FEDL (Far East Design Lab.) unveils Wind Reave, a hybrid living and working space designed to balance daily life with moments of escape in Kanagawa, Japan. Situated on a southwest-facing hillside, the residence takes advantage of the panoramic sea and mountain views. The project redefines the traditional workplace and vacation home by offering a flexible environment where work, leisure, and family life can coexist.
Designed to accommodate professional and personal activities, Wind Reave incorporates a dedicated study for focused work, adaptable spaces for family gatherings, and a setting conducive to outdoor hobbies such as cycling, golf, and hiking. The architecture prioritizes a fluid transition between routine and nonroutine, fostering a resort-like ambiance without compromising everyday conveniences. Local Komatsu stone, framed by wood, was used for retaining walls at the base of the slope, tying the structure to the landscape, while plantings soften the boundary between built and natural elements.
all images by Koichi Torimura, courtesy of FEDL
working and residential spaces coexist under lifTIng roof
The Japanese design team of FEDL designed the roof to follow the contours of the hillside, lifting like a gentle breeze. Thoughtful control of visual perspectives adds to the living experience—while the second-floor terrace and living-dining area capture expansive views of the surrounding scenery, the study, and bedroom maintain a sense of privacy through carefully framed outlooks. The study, enveloped by plants and garden stones, fosters concentration with its serene atmosphere, offering glimpses of the distant landscape beyond the immediate greenery.
Constructed with wooden materials, Wind Reave responds to its mild climate with a structure that embraces sunlight and ventilation. As remote work reshapes contemporary living patterns, the project emerges as a retreat for a client transitioning to a dual-location lifestyle.
FEDL unveils a hybrid space designed to balance daily life with moments of escape
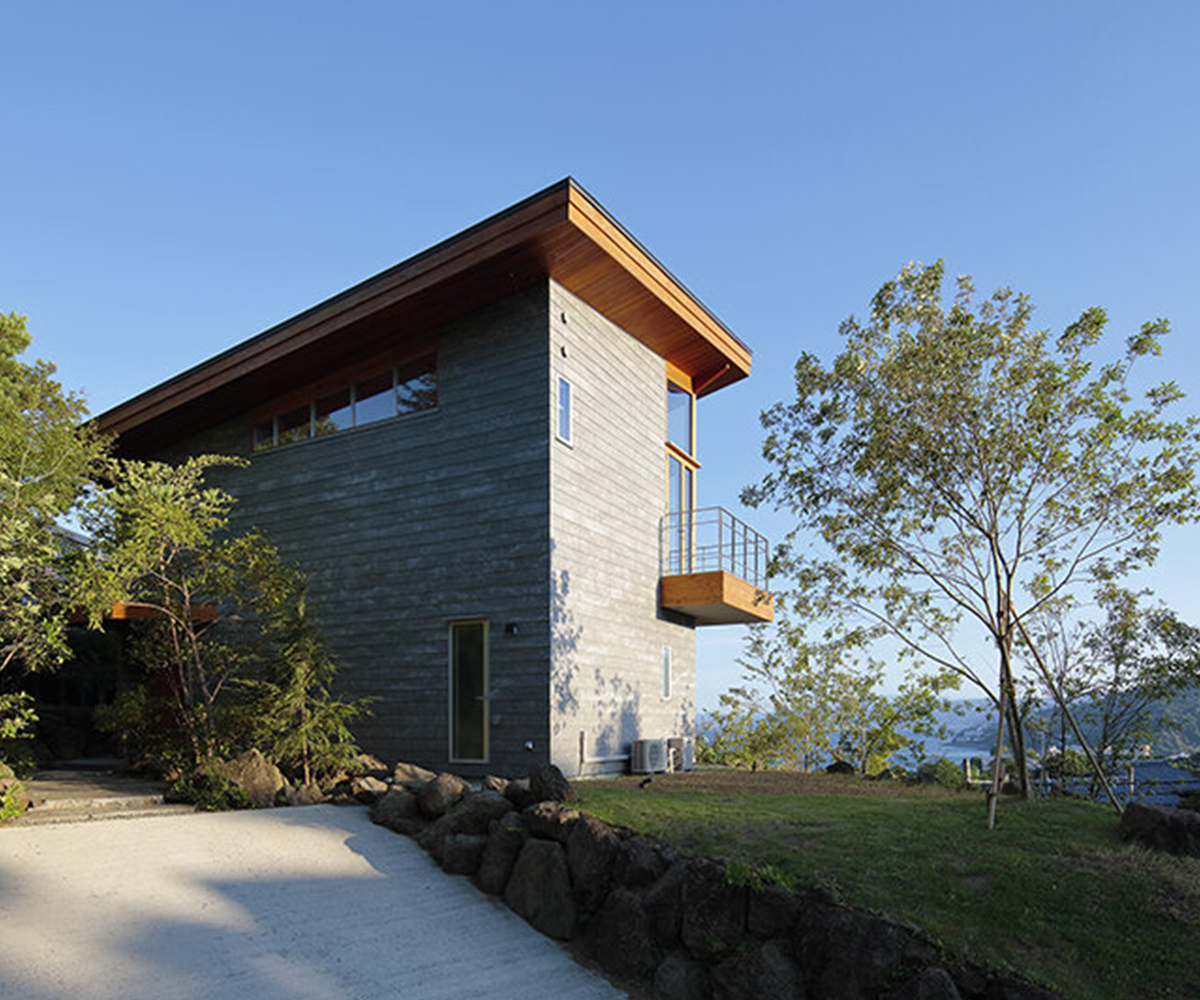 local Komatsu stone was used for retaining walls at the base of the slope
local Komatsu stone was used for retaining walls at the base of the slope
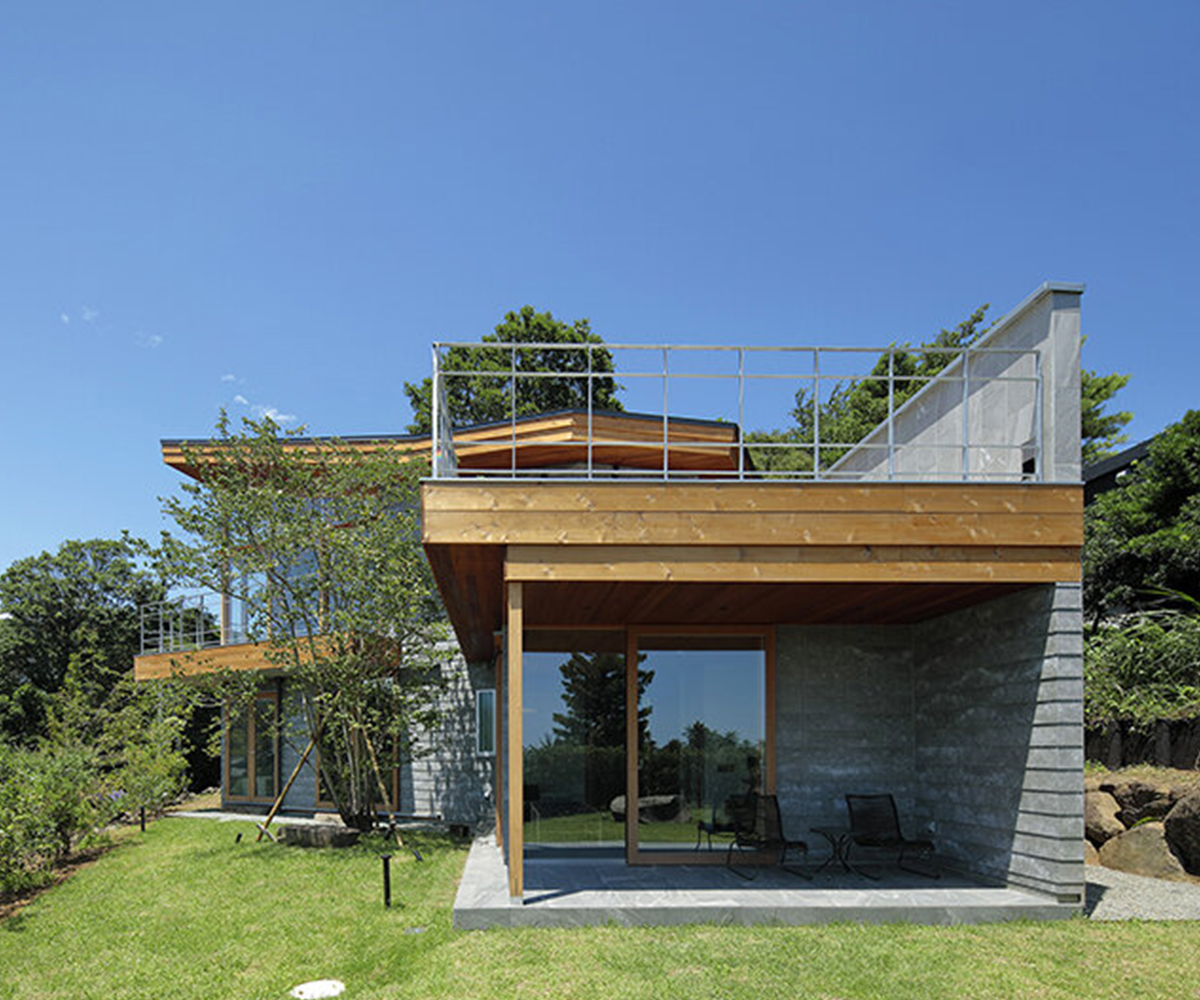 the project revisits the traditional workplace and vacation home
the project revisits the traditional workplace and vacation home
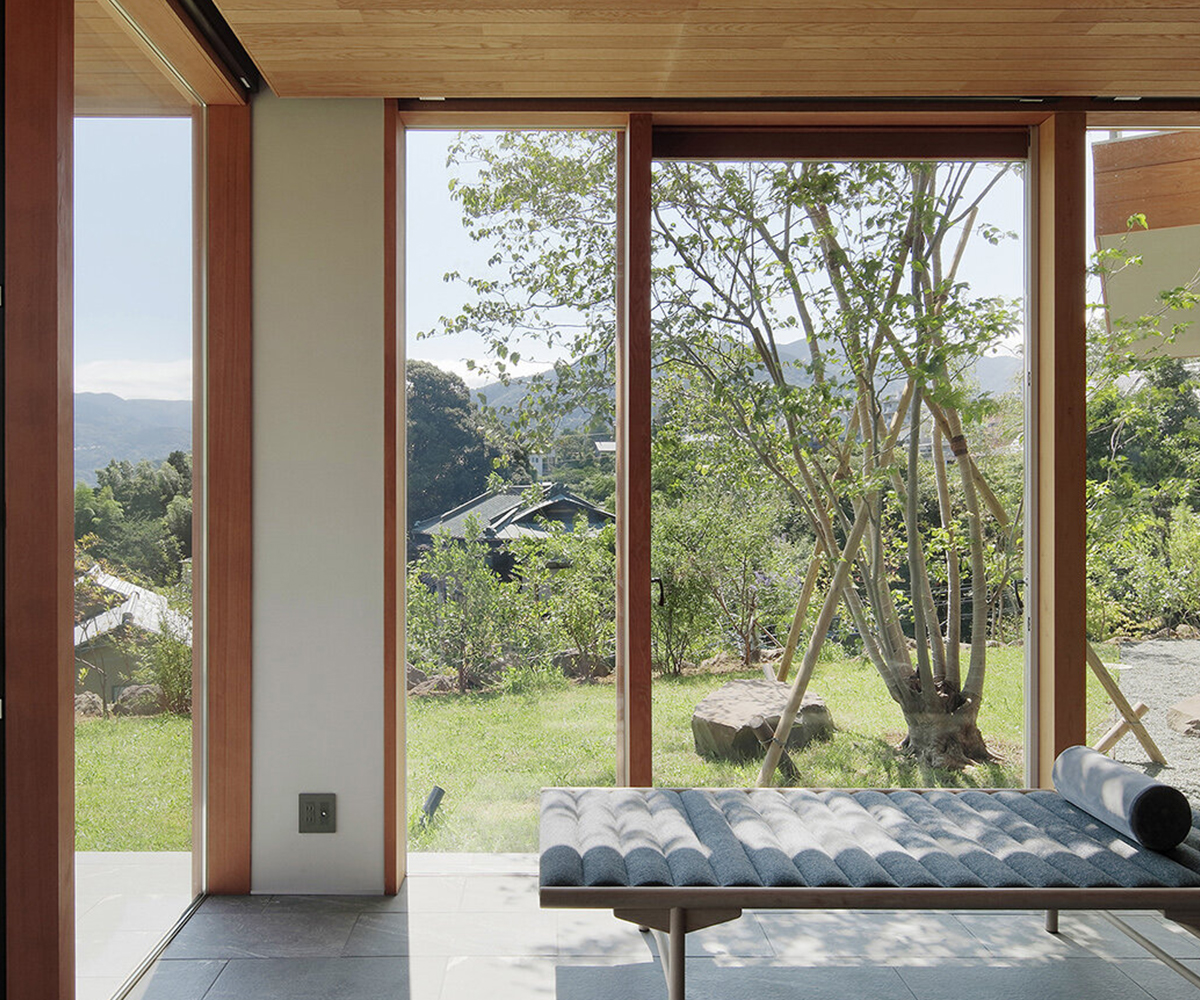
a flexible environment where work, leisure, and family life can coexist
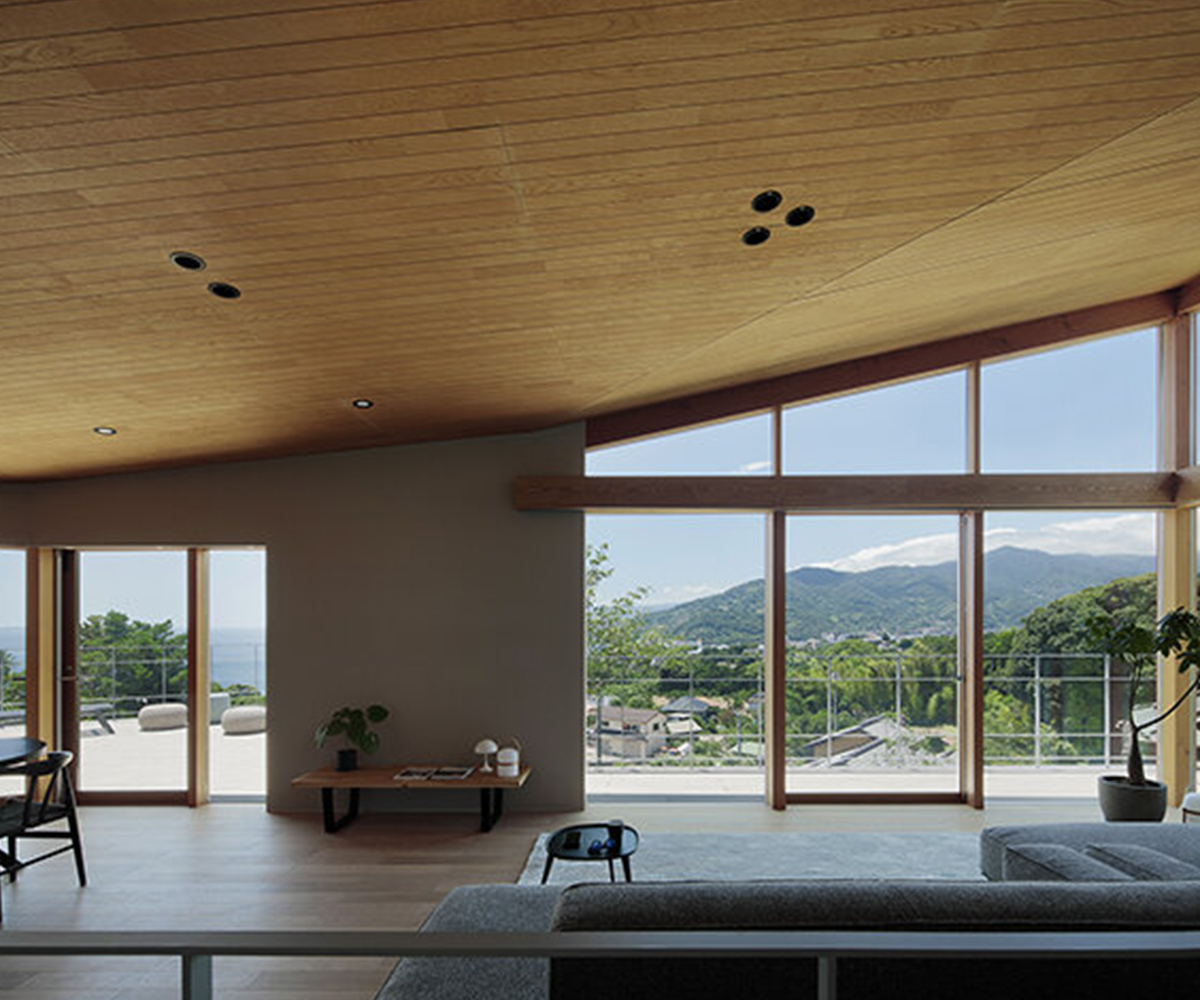 designed to accommodate professional and personal activities
designed to accommodate professional and personal activities
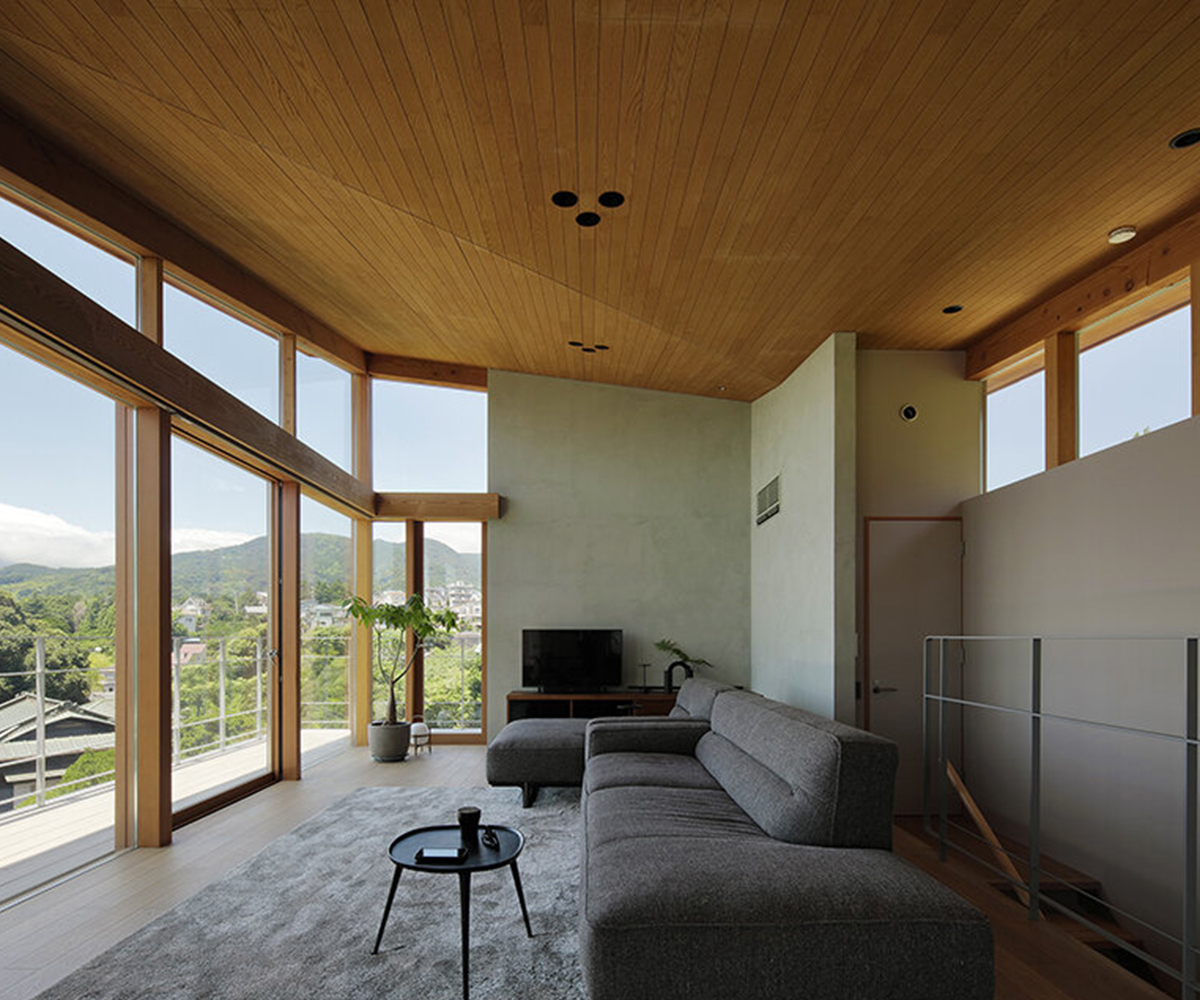 the architecture prioritizes a fluid transition between routine and nonroutine
the architecture prioritizes a fluid transition between routine and nonroutine
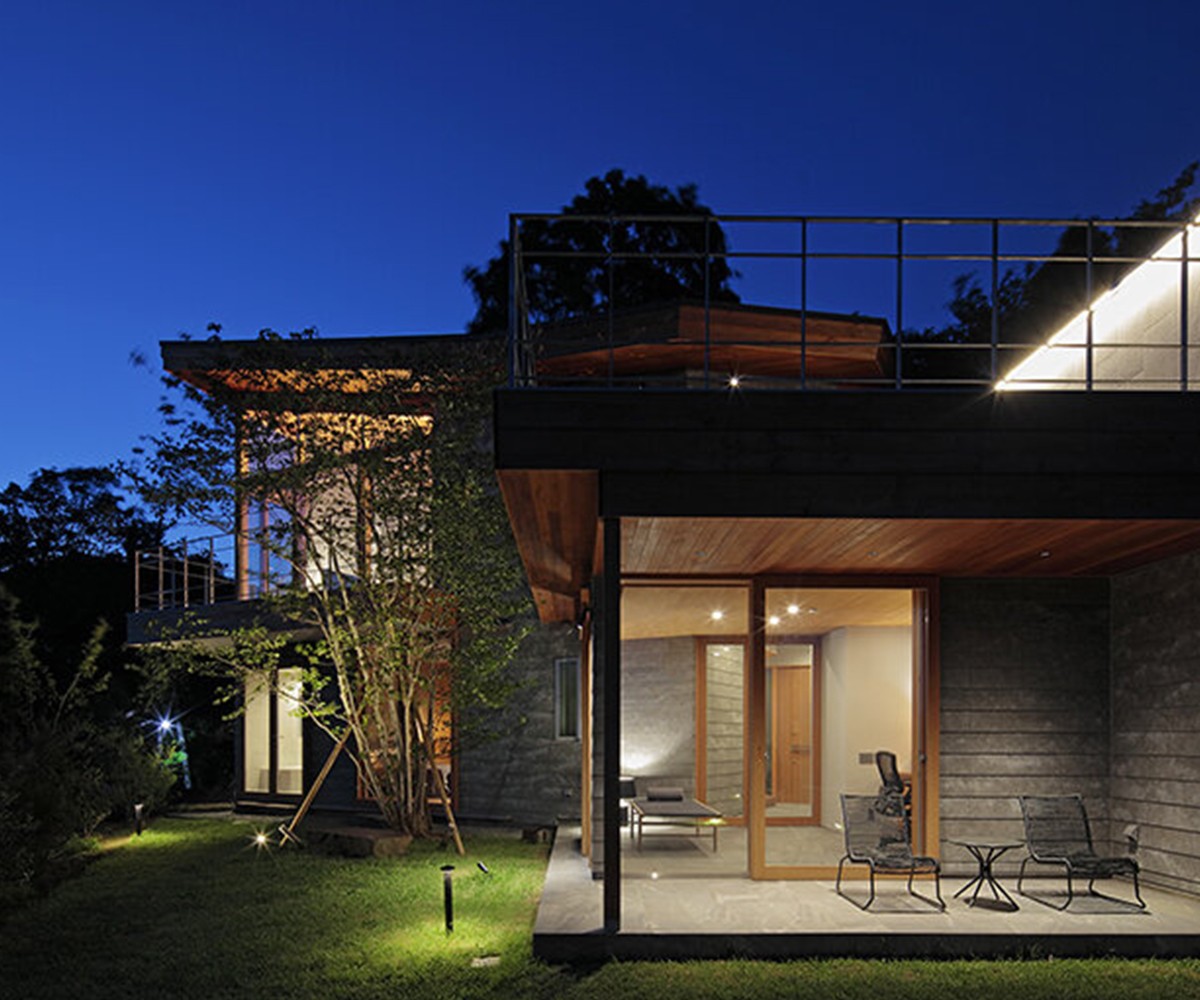 constructed with wooden materials
constructed with wooden materials
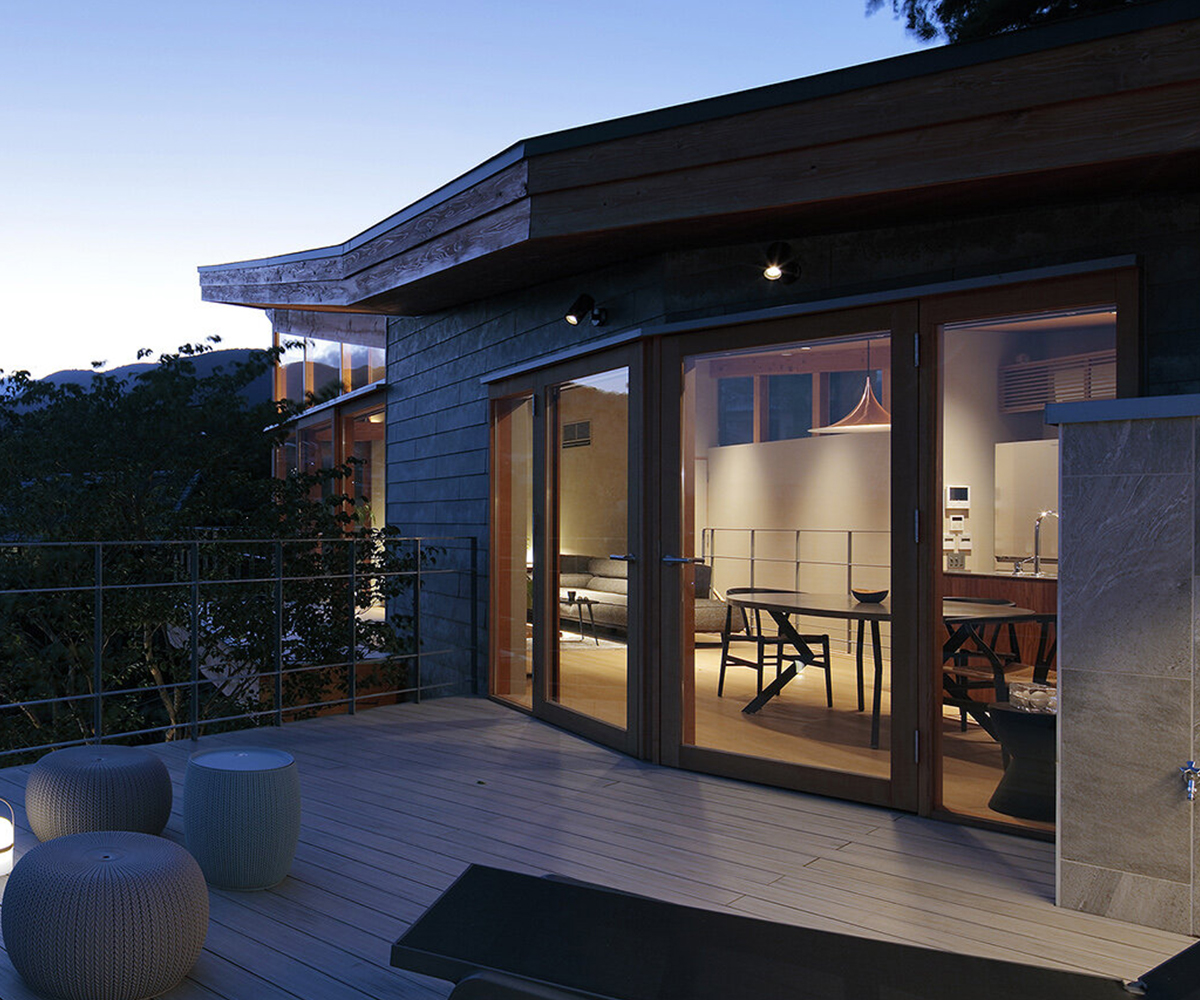
the roof follows the contours of the hillside
1/3
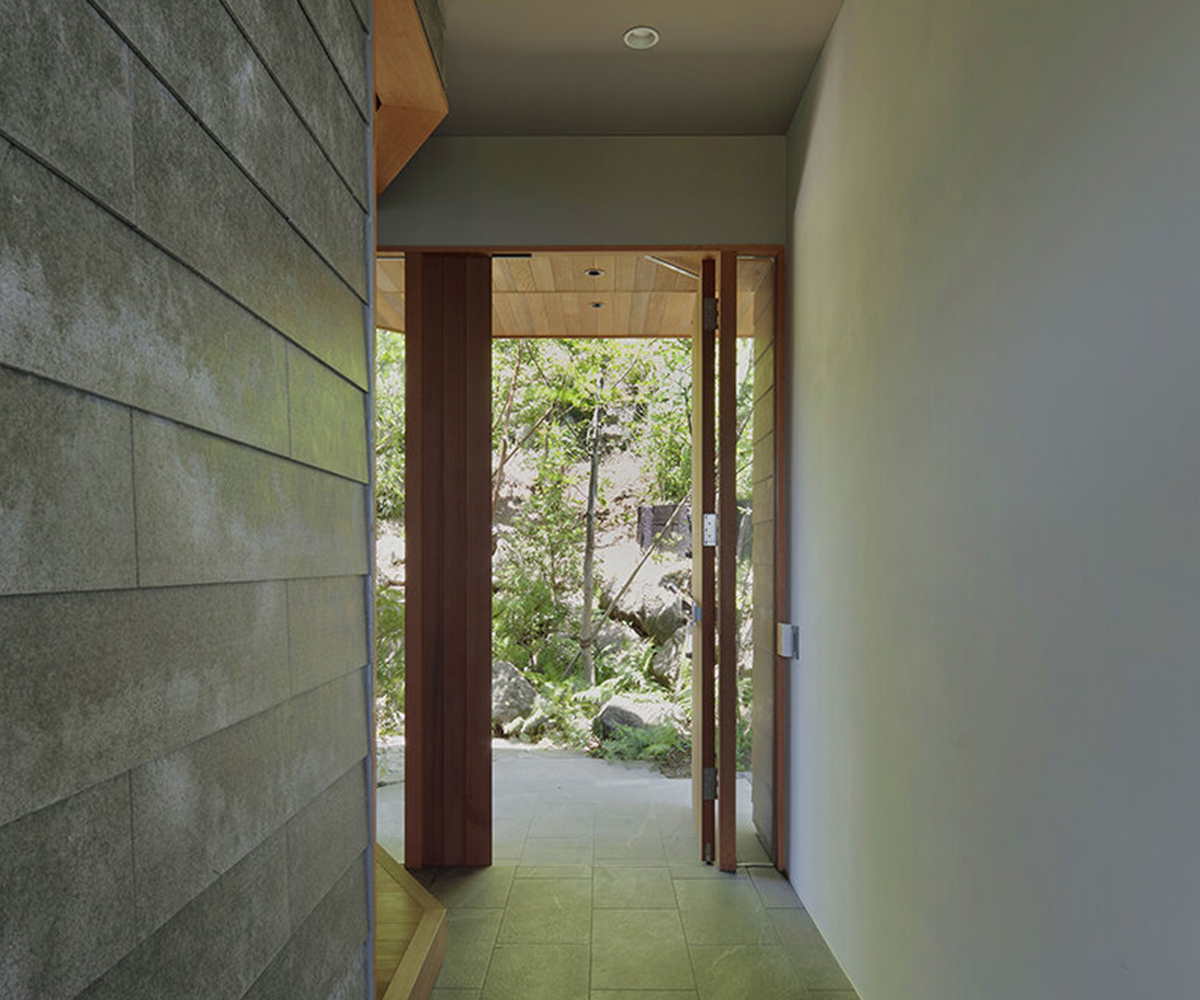
plantings soften the boundary between built and natural elements
fostering a resort-like ambiance
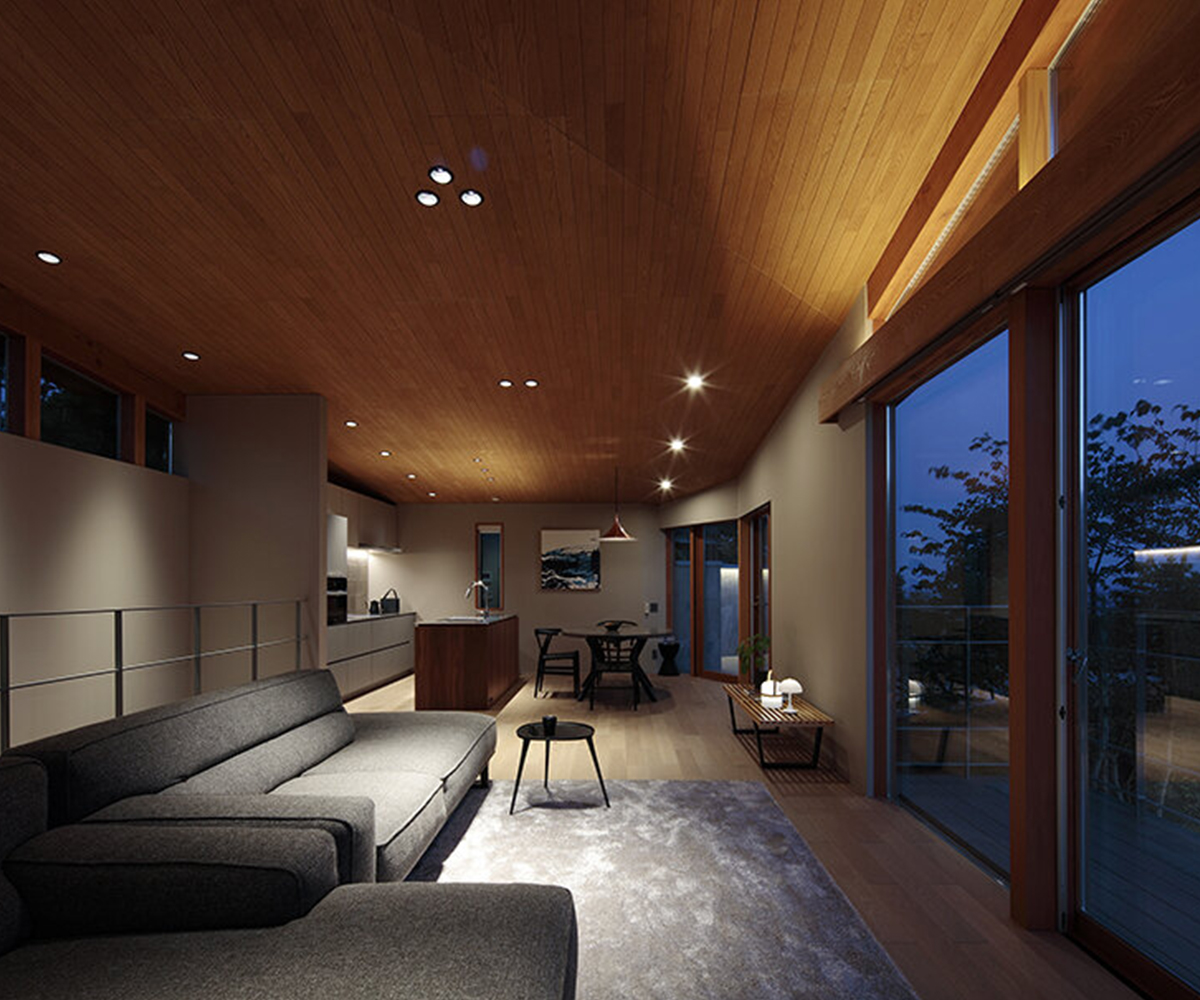
the project emerges as a retreat for a client transitioning to a dual-location lifestyle
project info:
name: Wind Reave
architect: FEDL (Far East Design Lab.) | @fedl_architecture
location: Kanagawa, Japan
project team: Takanori Ihara Ihara, Satoshi Katagata, Sato Ami
design facilitation: Tomoko Ihara
structural engineer: Ken Nagasaka Engineering Network
landscape: Niwasou
construction: Daido Kogyo Co.
photographer: Koichi Torimura
designboom has received this project from our DIY submissions feature, where we welcome our readers to submit their own work for publication. see more project submissions from our readers here.
edited by: thomai tsimpou | designboom
FEDL
feb 07, 2025

